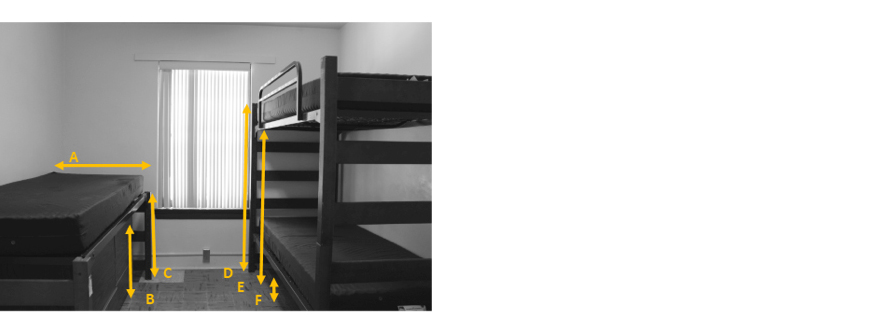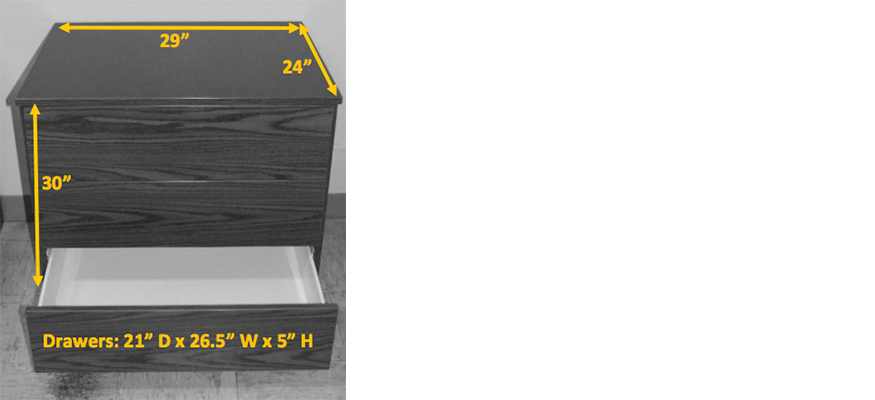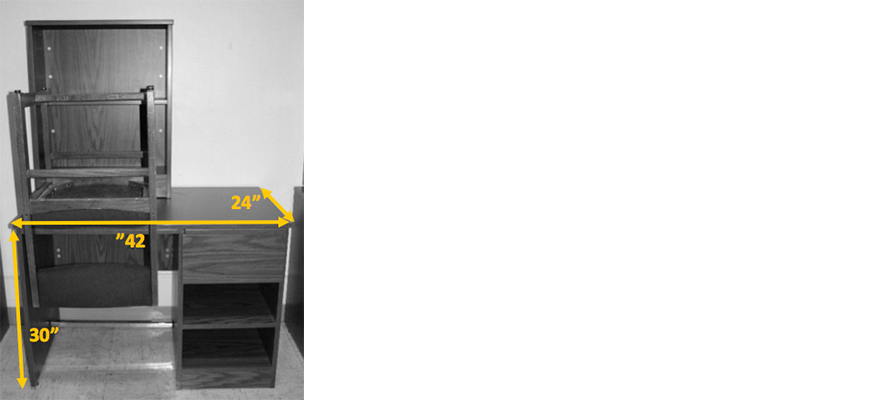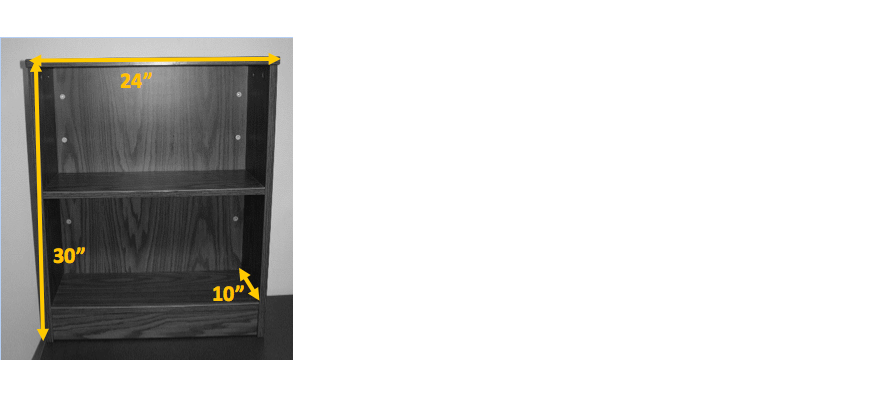Seminary Hall
Seminary Hall houses about 80 students in two-room units that divide easily into sleep and study areas. Seminary is centrally located, just minutes away from the main academic buildings, the library and The Gerber Center.
The residents of “Sem” call it close-knit, charming, delightful, creative, calm and convenient.Seminary’s loft is a popular hangout.
Seminary floor plan diagrams
Second floor layout |
||
Third floor layout |
||
A standard room contains a bed, dresser, bookshelf (BS) and desk with chair per person, as well as a trash can and recycling bin.
Furniture dimensions
There may be slight variations in type, style and dimensions of furniture. The provided information is based on the typical furniture in the rooms.

Mattresses are Twin XL. Overall bed length = 86 inches
Standard bed set position dimensions
A. Overall width = 38 inches
B. Clearance from floor to bottom of bed rail - 33 inches
C. Overall leg height = 36 inches
Bunk bed/loft bed set position dimensions
D. Overall leg height = 72 inches
E. Clearance from floor to bottom of top bunk rail = 60 inches
F. Clearance from floor to bottom of lower bed rail = 15 inches
Beds are set according to listed floor plan layout. Beds that are shown 'standard' can be lofted or bunked for an additional fee. Please visit bedloft.com to request bed loft changes.
Some bed elevation requests may not be able to be accommodated due to room configuration or fire code
issues. Some rooms on campus will be set up before students move in with beds already lofted or bunked to accommodate the space. In some cases, this set-up represents the only possible bed configuration for that room.



Additional information
BC = Built in wall bookcase.
Flooring is tile.
2nd. floor ceiling is 8 feet 10 inches, 3rd floor is 8 feet 11.5 inches.
Windows are 3 feet 4 inches wide x 5 feet 3 inches high. Bay windows are 2 feet 6 inches wide x 5 feet 3 inches high. All windows have vertical blinds
Closets include 1 hanging rod. Lower shelf is 13.5 inches deep and 66 inches off the floor. High shelf is 9.5 inches deep and 78 inches off the floor.
Bookshelves are stacked on desks but are not attached.
